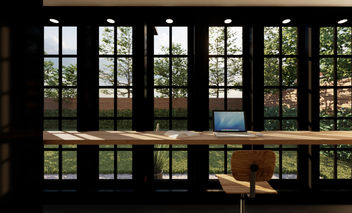top of page

Office 1
Office 1 is a space that enhances natural daylight while providing a water feature through the roof design and downspout when it rains. The interior, measuring 8 feet by 12 feet, features a desk space that spans along the front facade with shelving at the end of the desk. Office 1 also includes digitally fabricated plywood and steel shelving on the wall opposite the desk. These shelves act as storage and serve as a background for all video calls.
What is included:
Steel and plywood digitally fabricated shelving
Built in plywood desk
task lighting
electricity and closed cell insulation
heating and cooling / 900BTU high efficiency heat pump
bottom of page








